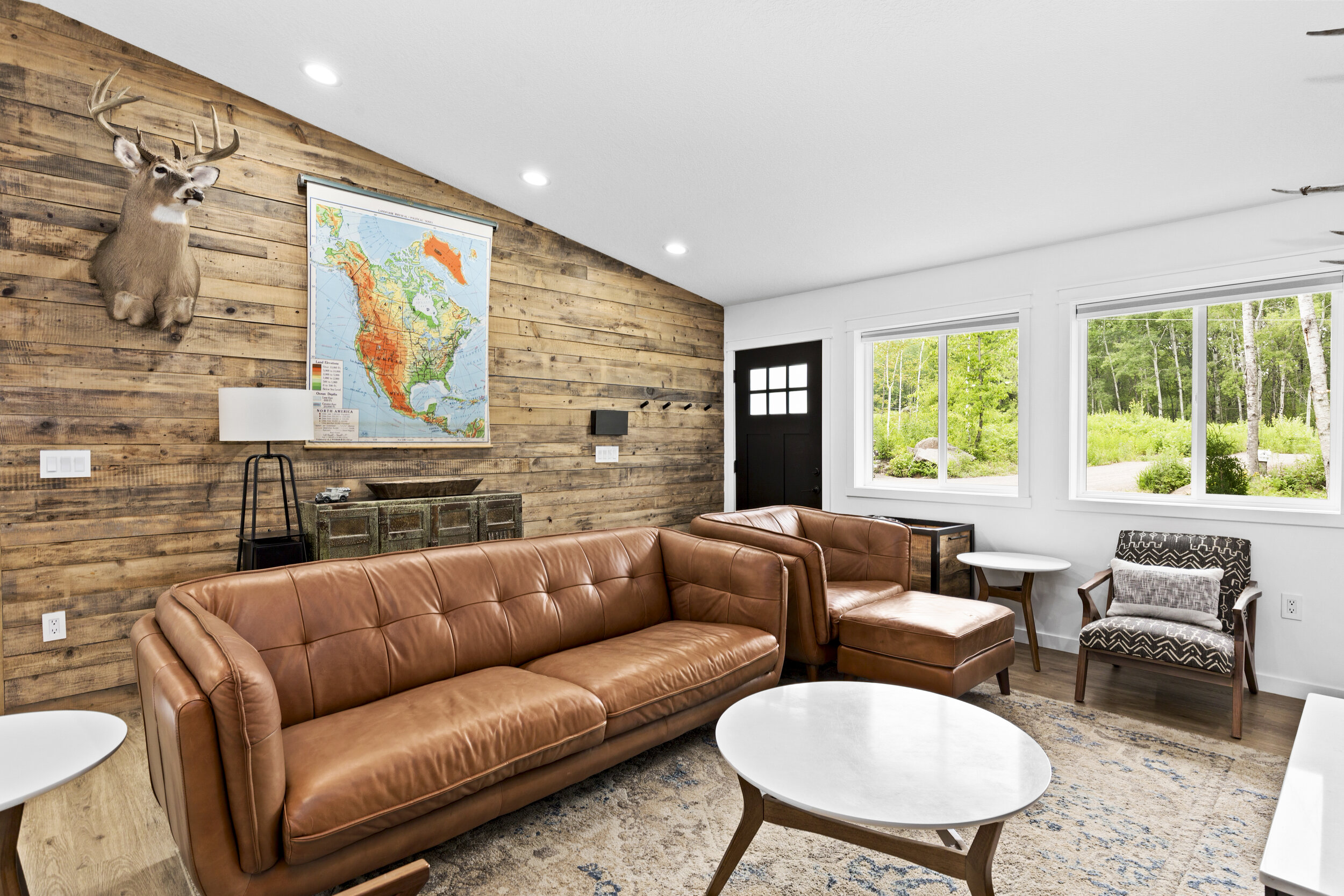Our first home together
We first purchased our land in 2017 in Saginaw, Minnesota. Which is about 20 miles from Duluth, Minnesota. We waited two years to save our money, clear the land, and figure our our game plan. Thank goodness for supportive family who let us live with them until we were ready to build. Since we had a while until we started, it was time to start planning our layout and overall design.
It’s kind of crazy how our ideas changed in a matter of months. At the beginning before we built we had our minds set on light grey walls, dark grey trim/doors, grey cabinet, shabby chic/eclectic style. For some reason we weren’t really thinking of how things would flow. I think our first thought was, “Let’s just get it done, and go from there”. Our mindset shifted once we got the framing done and we really started to plan on the interior design.
Kylie made mockups of the reclaimed wood wall, fireplace surround, and our kitchen cabinets. We ultimately decided to go high contrast on a lot of things. We found out that having mockups and moodboards was a great way to visualize our overall design. With those tools we were able to see what things were working and what was not. Peace out all grey everything, hello high contrast and neutral tones.
To this day we still struggle on finding the right style to describe the interior design of our home. Some of our furniture pieces are mid-century while our decor is shabby chic mixed with family antiques. While the wood and light fixtures are very modern-farmhouse. Can you see where we get lost? Either way, we wouldn’t change a thing. We love how cozy our home has become and look forward to enjoying it, even though this may not be our forever home.
The Exterior
The INterior



















Credits
Tatiana Alberg
Real Estate Photographer





